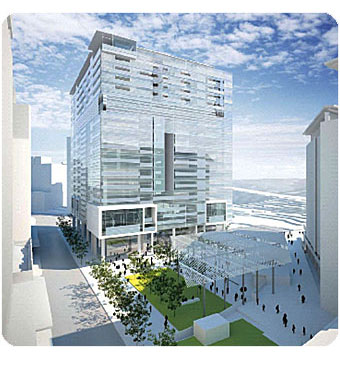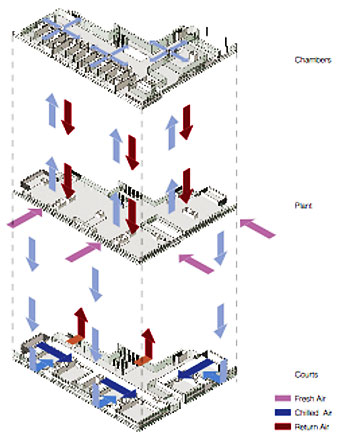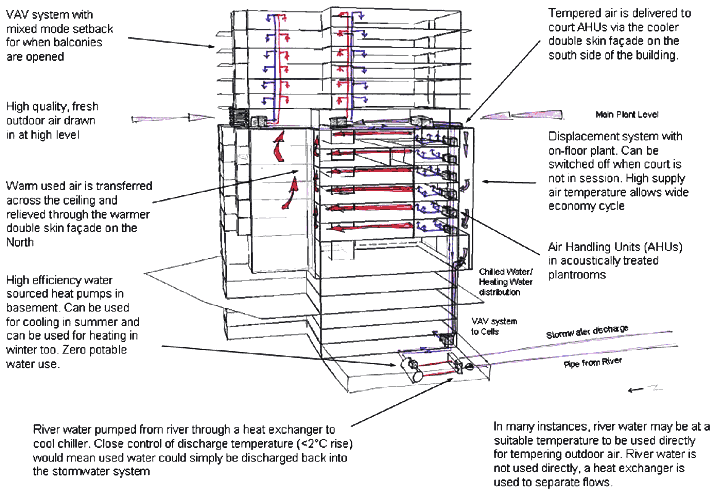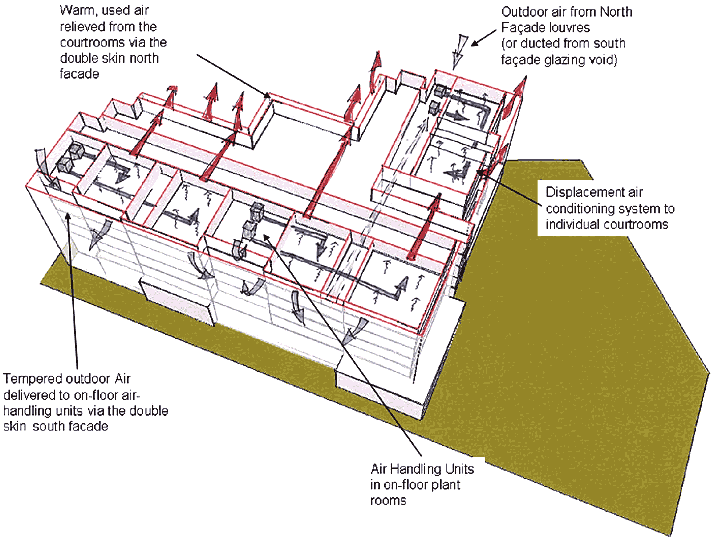FEATURE ARTICLE -
Issue 29 Articles, Issue 29: Sept 2008

The new Courts Complex and environs have been designed to be environmentally and ecologically appropriate to the subtropical climate of Brisbane. Such an outcome is the product of a close working relationship between the architectural team and each of the services engineers, including an ESD (ecologically sustainable design) consultant.
Although the plan form of the building as an L shape is partly a response to the functionality of the requirement that there be six courts per floor around a central waiting hall or core, the plan form also grew from the response to climate in that the public space has a glazed uninterrupted northern outlook over the Roma Street gardens with appropriate protection from the north-western sun in the early afternoon.
 The placement of the building on the site will create a new civic square at the end of Tank Street that expands off George Street to expose a view to the entrance of the new Complex, whilst creating a ‘breathing’ space between it and the existing Magistrates Court building.
The placement of the building on the site will create a new civic square at the end of Tank Street that expands off George Street to expose a view to the entrance of the new Complex, whilst creating a ‘breathing’ space between it and the existing Magistrates Court building.
The square will be an inviting place for people to congregate with a large open green lawn, a decomposed granite terrace with mature shady trees over seats flanked by the colonnade under the building edge.
The eastern face of the Complex is exposed to the public square which will be warmed by the morning sun in winter and provide shade in the summer. Colonnades to this eastern face of the building and along George Street will provide a sheltered edge to these public spaces and access ways.
The notorious funneled westerly winds of George Street will be dissipated by the street trees and open space of the square as it expands away from George St on the Tank Street axis and the new Complex will provide a windbreak shelter in the square from the winds.
The choice by the designers of exfoliated granite for paving and hardwood decking in the square coupled with large expanses of lawn and numerous advanced shade trees acknowledges the need to reduce radiated heat and glare for the comfort of those in the building, exiting the building and using the square.
A double skin glass facade acts as an essential element of the building design in response to comfort in the building and as an appropriate response to reducing energy needs for the air conditioning.
Rainwater harvesting to maintain the lawns and gardens of the square and the ground level and above ground garden courtyards is an appropriate response to the water shortages of South East Queensland but appropriate also in not using treated, potable drinking water to water gardens and lawns and hose pavements
A further environmental fact affecting city buildings especially court buildings is the need to exclude noise. The design of the building internally in regard to floors, partitions, doors, etc. responds to this need and the ‘double skin’ glazed exterior and blinds also respond to this need.
Other ESD features to minimise energy usage include the use of a displacement ventilation system throughout the building and mixed mode ventilation in selected areas when appropriate at different times of the year, together with heat recovery from relief and exhaust systems combined with solar heat capturing systems.
The landscape design too has evolved as an integral part of the civic and urban design analysis of the site and the functional planning of the architecture of the building. In Roma Street, the footpath plantings will be advanced trees planted in random groups of three or singly to continue the Roma St boulevard theme.
A landscaped courtyard — to be secured at ground level and be for the use of the building occupants – will be created along the Roma Street edge, with Australian native trees proposed for scale and shade with an under storey ground cover. In addition, seven metre high overlapping screens of transparent and translucent glass and stainless steel mesh will provide security. This approach will present street level vision in and out of the courtyards on the Roma St frontage, together with the permeation of breezes into the courtyard space. Additionally, the glass and mesh screens will provide opportunities for the integration of art works.
The landscaping with Australian native trees over ground cover will continue around under the Herschel Street escalators, steps and bridge. In this area, a pyramidal intake vent will shield light wells that provide natural light to the basement car parking and custodial areas.
On the George Street footpath, hard landscaping and tree planting will continue the street tree boulevard theme already established in front of the Magistrates Court building, with a gap opposite Tank Street to facilitate the vista into the new square from the Tank Street bridge axis.
The introduction of gardens on various levels of the building will be an important aspect in the de-stressing of the court environment. For example, a six storey high landscaped, north facing courtyard will be provided as a breakout area and be populated with native Australian trees, timber decking in lieu of stone paving will provide a softer, human scale material for the courtyard environment and stainless steel cables will allow flowering vines to climb vertically through this multilevel space.
Note: The perspectives and elevations featured in this article are indicative only, and are subject to change.





 The placement of the building on the site will create a new civic square at the end of Tank Street that expands off George Street to expose a view to the entrance of the new Complex, whilst creating a ‘breathing’ space between it and the existing Magistrates Court building.
The placement of the building on the site will create a new civic square at the end of Tank Street that expands off George Street to expose a view to the entrance of the new Complex, whilst creating a ‘breathing’ space between it and the existing Magistrates Court building.
