Tuesday, 3 June 2008, came and went with hardly any fanfare. Hilary Clinton announced that she was “open to being Barack Obama’s Vice-Presidential candidate” before suspending her campaign for the Democratic Presidential nomination two days later and people around the world reflected on the Chinese government’s decision on that day 19 years earlier to roll tanks over student protestors in Tiananmen Square.
In Queensland though, an event of considerable significance to the legal profession as well as the wider community occurred — the handing down of the State budget and, with it, the approval of funding for the construction of the new Supreme and District Courts Complex to replace the aging court complex at the corner of George and Ann streets.
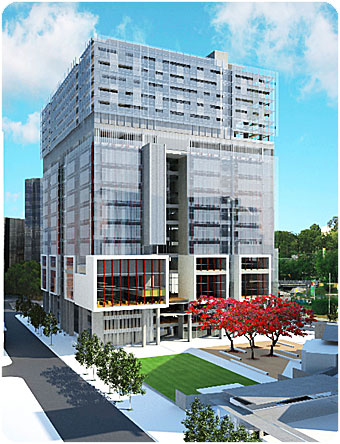 The $600 million Complex, designed by Architectus Brisbane in consultation with Guymer Bailey Architects, will be situated to the west of the Brisbane Magistrates Court, between George and Roma Streets, with the two buildings to be separated by a major public space. The building will provide over 60,000 square metres of floor space and when built will be one of the largest court buildings in Australia.
The $600 million Complex, designed by Architectus Brisbane in consultation with Guymer Bailey Architects, will be situated to the west of the Brisbane Magistrates Court, between George and Roma Streets, with the two buildings to be separated by a major public space. The building will provide over 60,000 square metres of floor space and when built will be one of the largest court buildings in Australia.
The new Complex will be a landmark building of considerable civic importance and impact, and its appearance will be consistent with the status and respect accorded to the judicial system and the Queensland context. It will be, after all, one of the three key buildings in the State, alongside Parliament House and the Executive Building, housing the three institutions of government – the Legislature, the Executive and the Judiciary.
The Complex will be built by Bovis Lend Lease, with site works due to commence this month and construction scheduled to start in March 2009. Completion is expected in 2011 and, if that occurs, its opening will coincide with the 150th Anniversary of the Supreme Court.
The new Complex is the product of a design competition announced in August 2006 by then Premier Peter Beattie that drew submissions from Australia’s leading architectural firms. The vision of the Chief Justice, the Honourable Paul de Jersey AC, for the project was for a design that does not present as a “fortress, the very antitheses of 21st century accessible Justice”.
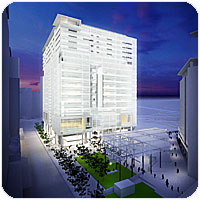 On 1 June 2007, Mr Beattie announced that Architectus and Guymer Bailey Architects had produced the winning design and, since then, a considerable amount of work has been undertaken in the development of the schematics and associated design materials.
On 1 June 2007, Mr Beattie announced that Architectus and Guymer Bailey Architects had produced the winning design and, since then, a considerable amount of work has been undertaken in the development of the schematics and associated design materials.
The winning entry was embraced by the Chief Justice who observed that its glass design reflected “the transparency of contemporary justice.” His Honour said, “I am confident Queenslanders will be enthralled and inspired by a new metropolitan courthouse with this unique design. I certainly am.”
The successful design provides a sophisticated, open, accessible and transparent structure in sharp contrast to the existing precast concrete courthouse. Architectus Brisbane Design Director, Professor John Hockings, says the design “jettisons the fortress approach of the old and introduces an extraordinary degree of transparency, openness and legibility”. “These are qualities,” he says, “sought by a contemporary justice system.”
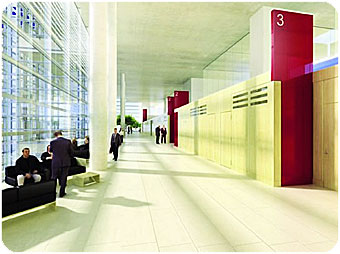 The Complex will be a 19-storey building of stunning appearance and unsurpassed functionality. It will double the floor space of the existing building, with dedicated wings for civil and criminal trials, supported by separate lifts and pathways for the security of judges, jurors, prisoners, witnesses and members of the public. The additional courtrooms will significantly increase the number of trials that can be run each year, supported by much improved jury facilities, carers lounges, a modern registry, Judges’ chambers and secure, monitored custodial cells.
The Complex will be a 19-storey building of stunning appearance and unsurpassed functionality. It will double the floor space of the existing building, with dedicated wings for civil and criminal trials, supported by separate lifts and pathways for the security of judges, jurors, prisoners, witnesses and members of the public. The additional courtrooms will significantly increase the number of trials that can be run each year, supported by much improved jury facilities, carers lounges, a modern registry, Judges’ chambers and secure, monitored custodial cells.
The new building will incorporate environmentally efficient features, with a strong focus on natural light, climate control, water harvesting and recycling, as well as smart energy use and supply arrangements, and is aiming to deliver the equivalent of a five-star greenhouse rating.
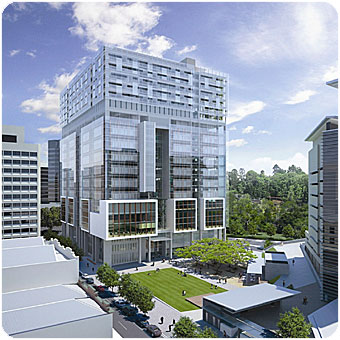 The Complex will cater to the special needs of children, vulnerable witnesses and victims of crime by the incorporation of a state-of-the-art recording suite for special witnesses to present their evidence by closed-circuit television. As well, digital audio for transcription services and free wireless broadband access to the Internet for lawyers and other court users will be available throughout the building.
The Complex will cater to the special needs of children, vulnerable witnesses and victims of crime by the incorporation of a state-of-the-art recording suite for special witnesses to present their evidence by closed-circuit television. As well, digital audio for transcription services and free wireless broadband access to the Internet for lawyers and other court users will be available throughout the building.
Attorney-General and Minister for Justice, Kerry Shine, has said the new building would “transform the capacity of the courts to meet the special needs of children, vulnerable witnesses and victims of crime in a way that just isn’t possible with the current facilities”.
As Professor Hockings puts it, “Daylight is a subtle, but necessary ingredient of great buildings and a vital informer for clarity, dignity and generously scaled spaces”, and that must be especially so in the case of courthouses. However, it is an ingredient that is almost universally lacking in such buildings. Indeed, transparency and openness in such institutions is a radical departure from the traditionally ponderous, poorly lit courthouses designed in response to security and privacy issues. In contrast, the new Complex represents a streamlined modernity and implicit optimism due to its innovative use of daylight.
Indeed, the use of natural light is a major feature of the building. All courtrooms and jury rooms have one external glass wall, along with internal walls with high-level glass allowing the passage of light from public areas. All public areas have extensive views over adjacent streets, the square or parkland. The building’s interiors are sheathed in layers of glass to filter external conditions. The resulting lofty, luminous spaces are neither intimidating nor sombre.
To the contrary, the design introduces an extraordinary degree of transparency, openness and legibility. This, according to Professor Hockings, “resulted from an established understanding and rethinking of tropical and sub-tropical architecture. Our preference is for light-ï¬lled, buildings spaces and courtrooms.”
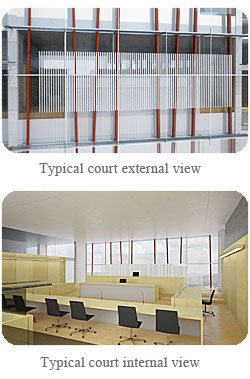 The building has a double skin glass façade with integrated screening and glass fritting to achieve shading and light control. This façade will provide both outlook and privacy for those inside the building and an external appearance of lightness and transparency.
The building has a double skin glass façade with integrated screening and glass fritting to achieve shading and light control. This façade will provide both outlook and privacy for those inside the building and an external appearance of lightness and transparency.
This multiple glazed walling system provides the ultimate in adaptability and flexibility. For instance, the external layer comprises a full wall of glass that is variously fritted or translucent where required for privacy and security. It also protects against heat and glare. In the cavity between the inner and outer layer of glazing, fully adjustable blinds and screens provide additional sun protection, privacy and security while allowing high levels of daylight transmission and outlook. The double glass façade is also used as a duct to supply cool air to the building on the southern façade and to exhaust air from the northern façade.
The inner layer is again a wall of glass in a double-glazed section which is clear for maximum light and view, insulates noise, dust and heat gain, or loss, across the seasons.
Featuring a simple ‘L’ plan, with two wings of courtrooms at right angles to each other, each floor holds six courts — four criminal courts in one wing and two civil courts in the other, thereby clearly separating civil from criminal matters. A central hall or core on each level provides public waiting spaces along the northern edges of the ‘L’ and overlooks the Roma Street Parklands. This layout places the criminal courts in the George Street wing and the civil courts overlooking the new public square. The public and circulation spaces join the two wings and look out to the Roma Street frontage.
The main public entrance will be off the new square and a secure public garden on the Roma Street frontage will be accessible only from inside the building.
All courtrooms and jury rooms have one external glass wall, along with internal walls with high-level glass allowing the passage of light from public areas. All public areas have extensive views over adjacent streets, the square or parkland.
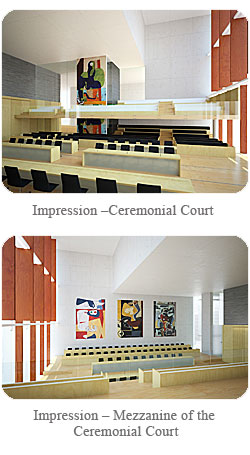 The building will provide:
The building will provide:
- Capacity for 47 courtrooms, including a large ceremonial court, Court of Appeal, 28 criminal courts and 17 civil courts — this will represent an increase of 15 courtrooms from the existing configuration;
- Accommodation for 68 judges;
- Mediation rooms;
- Separate internal circulation systems and access for judges, jurors, prisoners, vulnerable witnesses and members of the public;
- A secure public garden;
- An entire floor for the Supreme Court Library;
- A basement cell block for people in custody;
- Closed-circuit television facilities and accommodation to enable child and vulnerable witnesses and victims to give evidence in a private and secure environment;
- A jurors assembly area and lounge;
- Registry and administrative accommodation.
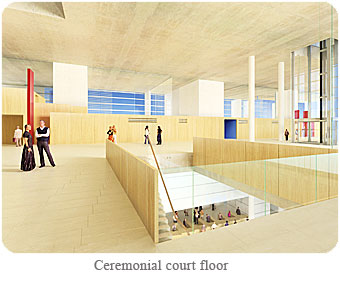 The building will be physically integrated with the adjacent Brisbane Magistrates Courts, using existing vehicle entrances and sharing some building systems. It will also have sufficient capacity to accommodate further technical innovations during the life of the building over the next half-century.
The building will be physically integrated with the adjacent Brisbane Magistrates Courts, using existing vehicle entrances and sharing some building systems. It will also have sufficient capacity to accommodate further technical innovations during the life of the building over the next half-century.
Attorney-General and Minister for Justice, Kerry Shine, said the building included capacity to “accomodate further technical innovations during the life of the building over the next half-century”.
The floor area of the Complex including its common areas will be approximately 60,000 m2. Provision will be made for ancillary plant, equipment and support services (including emergency power generators), required to allow the building to operate efficiently.
A large public square between the building and the adjoining Magistrates Courts will be a major feature of the shared court precinct and the principal access to the various court facilities on the site. The square will also link the new Tank Street pedestrian and bicycle bridge that is currently under construction with the Roma Street Parklands. The development has been oriented to give maximum sunlight to the square and is designed to improve the amenity of the area for workers and visitors, as well as to increase accessibility and connectivity to this growing part of the CBD.
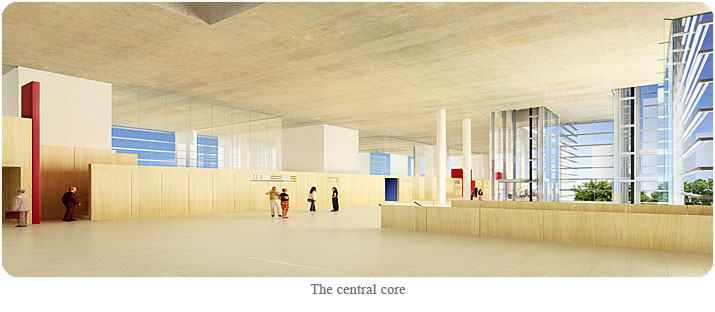
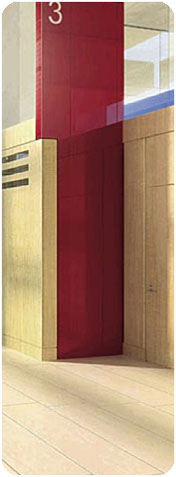 The Roma Street boulevard frontage will be provided with a large landscaped garden with extensive clumped planting in accordance with Brisbane City Council streetscape design code requirements. Improving existing pedestrian and cycling circulation around and through the site (including pedestrian access to public transport services in George Street and Roma Street Transit Centre) are important objectives.
The Roma Street boulevard frontage will be provided with a large landscaped garden with extensive clumped planting in accordance with Brisbane City Council streetscape design code requirements. Improving existing pedestrian and cycling circulation around and through the site (including pedestrian access to public transport services in George Street and Roma Street Transit Centre) are important objectives.
Other initiatives will include ensuring a safe pedestrian environment within the public square particularly in the vicinity of main entranceways to buildings, and convenient and legible access to the future ramp across Roma Street for pedestrians, people with a disability and cyclists. Vehicular access to basement parking on the site will be a shared arrangement with the existing Magistrates Court from Roma Street.
The new building will add a highly contemporary element to historic George Street that contains the principal civic buildings including Parliament House, the Executive Building, State Government offices, the old Lands Administration and Treasury buildings as well as the new Magistrates Courts. As such, Professor Hockings comment on the placement of the site on this axis as being “charged with meaning and symbolism” is particularly apt. The design also pays homage to the wider city plan. All of the principal buildings in George Street provide a civic space rather than simply lining the pavement in the manner of commercial high-rise developments. The larger site made available for the project meant that this convention could be continued, but the result will be a major new addition to Brisbane’s public squares. It will without doubt become a significant “people place” in the heart of the City.
Note: The perspectives featured above are indicative only, and are subject to change.
Have your Say on the Hearsay Forum – and read other comments




 The $600 million Complex, designed by Architectus Brisbane in consultation with Guymer Bailey Architects, will be situated to the west of the Brisbane Magistrates Court, between George and Roma Streets, with the two buildings to be separated by a major public space. The building will provide over 60,000 square metres of floor space and when built will be one of the largest court buildings in Australia.
The $600 million Complex, designed by Architectus Brisbane in consultation with Guymer Bailey Architects, will be situated to the west of the Brisbane Magistrates Court, between George and Roma Streets, with the two buildings to be separated by a major public space. The building will provide over 60,000 square metres of floor space and when built will be one of the largest court buildings in Australia. On 1 June 2007, Mr Beattie announced that Architectus and Guymer Bailey Architects had produced the winning design and, since then, a considerable amount of work has been undertaken in the development of the schematics and associated design materials.
On 1 June 2007, Mr Beattie announced that Architectus and Guymer Bailey Architects had produced the winning design and, since then, a considerable amount of work has been undertaken in the development of the schematics and associated design materials. The Complex will be a 19-storey building of stunning appearance and unsurpassed functionality. It will double the floor space of the existing building, with dedicated wings for civil and criminal trials, supported by separate lifts and pathways for the security of judges, jurors, prisoners, witnesses and members of the public. The additional courtrooms will significantly increase the number of trials that can be run each year, supported by much improved jury facilities, carers lounges, a modern registry, Judges’ chambers and secure, monitored custodial cells.
The Complex will be a 19-storey building of stunning appearance and unsurpassed functionality. It will double the floor space of the existing building, with dedicated wings for civil and criminal trials, supported by separate lifts and pathways for the security of judges, jurors, prisoners, witnesses and members of the public. The additional courtrooms will significantly increase the number of trials that can be run each year, supported by much improved jury facilities, carers lounges, a modern registry, Judges’ chambers and secure, monitored custodial cells. The Complex will cater to the special needs of children, vulnerable witnesses and victims of crime by the incorporation of a state-of-the-art recording suite for special witnesses to present their evidence by closed-circuit television. As well, digital audio for transcription services and free wireless broadband access to the Internet for lawyers and other court users will be available throughout the building.
The Complex will cater to the special needs of children, vulnerable witnesses and victims of crime by the incorporation of a state-of-the-art recording suite for special witnesses to present their evidence by closed-circuit television. As well, digital audio for transcription services and free wireless broadband access to the Internet for lawyers and other court users will be available throughout the building. The building has a double skin glass façade with integrated screening and glass fritting to achieve shading and light control. This façade will provide both outlook and privacy for those inside the building and an external appearance of lightness and transparency.
The building has a double skin glass façade with integrated screening and glass fritting to achieve shading and light control. This façade will provide both outlook and privacy for those inside the building and an external appearance of lightness and transparency. The building will provide:
The building will provide: The building will be physically integrated with the adjacent Brisbane Magistrates Courts, using existing vehicle entrances and sharing some building systems. It will also have sufficient capacity to accommodate further technical innovations during the life of the building over the next half-century.
The building will be physically integrated with the adjacent Brisbane Magistrates Courts, using existing vehicle entrances and sharing some building systems. It will also have sufficient capacity to accommodate further technical innovations during the life of the building over the next half-century.
 The Roma Street boulevard frontage will be provided with a large landscaped garden with extensive clumped planting in accordance with Brisbane City Council streetscape design code requirements. Improving existing pedestrian and cycling circulation around and through the site (including pedestrian access to public transport services in George Street and Roma Street Transit Centre) are important objectives.
The Roma Street boulevard frontage will be provided with a large landscaped garden with extensive clumped planting in accordance with Brisbane City Council streetscape design code requirements. Improving existing pedestrian and cycling circulation around and through the site (including pedestrian access to public transport services in George Street and Roma Street Transit Centre) are important objectives.